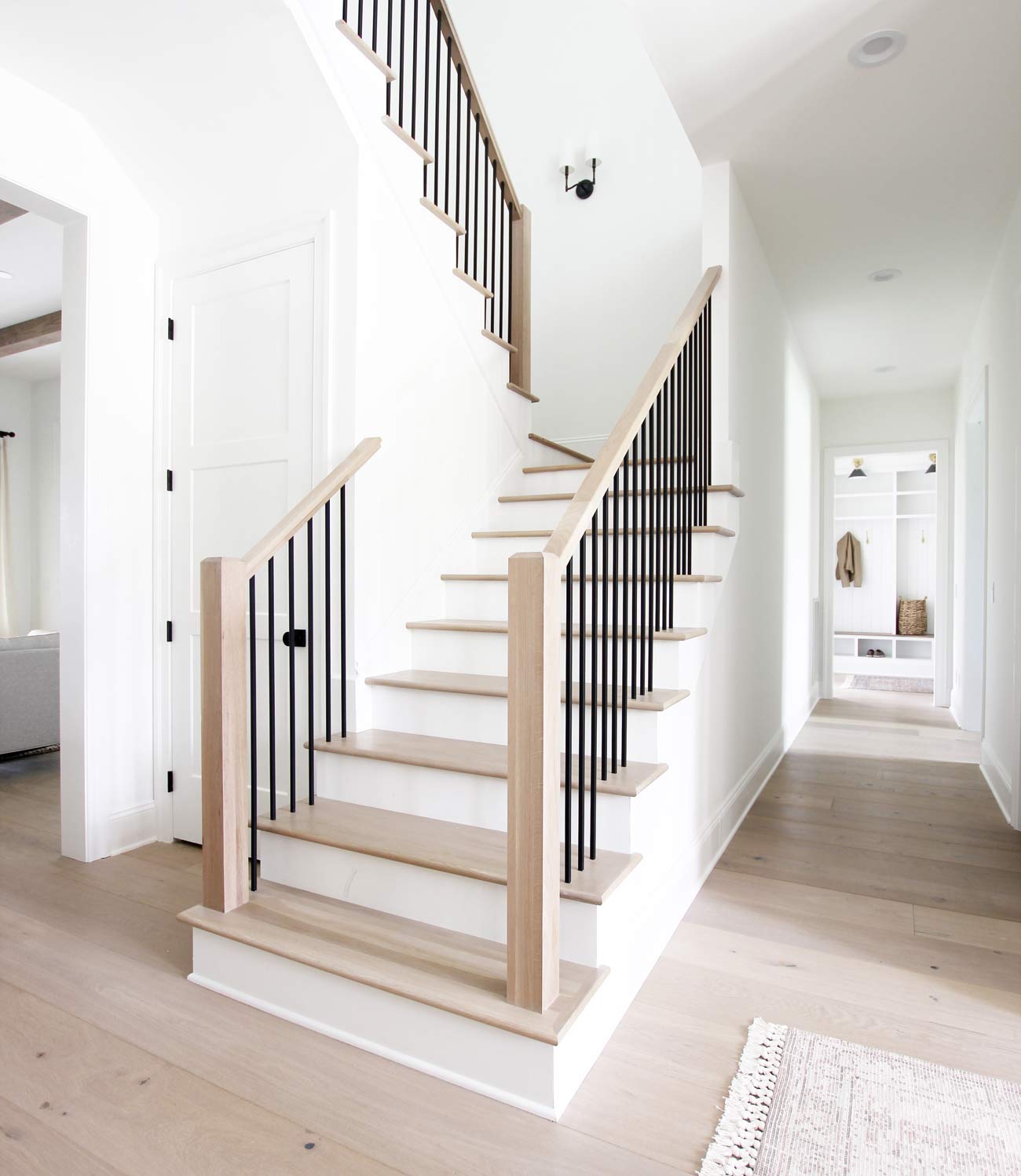
Let’s Chat About Stair Width
So, you’re pondering over stair widths. Maybe you’re in the throes of building your dream house, or you’re just trying to make your old stairwell a bit less cramped. Either way, you’re scratching your head, asking: “How wide are stairs?” Well, strap in, because it’s not a simple one-size-fits-all answer. The width of your stairs can depend on loads of things, like what kind of building we’re talking about, local building codes, and more.
Why Stair Width Really Matters
Before we dive into the nitty-gritty, let’s hash out why the width of your stairs even matters. Simply put, stairs are the highways between the floors in your building. Too narrow, and you could be setting yourself up for some pretty nasty traffic jams, especially when you need to get out quickly in an emergency.
Think about it: wider stairs mean more room for people to walk, which can seriously cut down on accidents and bottlenecks. In places like shopping centers or office buildings where lots of people are milling about, wider stairs are a must. In your home, wider stairs might not seem super important, but trust me, you’ll appreciate the extra room when you’re trying to lug that new couch upstairs.
What the International Building Code (IBC) Says
Let’s look at what the rulebook says. The International Building Code (IBC) is a sort of guide for builders all over the world, and it has a few things to say about stair width. According to the IBC, the number of people a building can hold should determine the width of the stairs. Most new buildings need to have stairs that are at least 44 inches wide. But if there are fewer than 50 people in the building, you can get away with stairs that are just 36 inches wide.
That being said, you might need wider stairs in certain situations. For example, if have between 50 and 500 people, your stairs should be at least 0.3 inches wide for each person. And if there are more than 500 people? Then you’ll need stairs that are at least 0.2 inches wide per person.
Guidelines for Homes According to the Residential Building Code (RBC)
Now, if we’re talking about your house, the rules change a bit. The Residential Building Code (RBC) says that most home stairs should be at least 36 inches wide. That’s not including handrails unless they stick out more than 4.5 inches on either side.

But let’s be honest, everyone’s home is different. You might want wider stairs to make your home feel more open, or you might need them narrower because you’re short on space.
What Else Could Change the Width of Your Stairs?
Other than building codes, a bunch of stuff can impact how wide your stairs should be. This could be the design of the building, what it’s used for, and how much space you’ve got to work with. Like, a busy office building probably needs wider stairs than a tiny boutique. And a small apartment might need to have narrower stairs to save space.
Also, things like handrails and balustrades (those are the fancy columns that sometimes line stairs) can change how wide your stairs feel. You need to make sure these things don’t take up too much space and make your stairs feel cramped.
Wrapping Up
So there you have it, the lowdown on stair width. The International Building Code and Residential Building Code guidelines are great starting points, but make sure you’re also thinking about what makes sense for your specific situation. And hey, always check in with a professional builder or your local building department to make sure you’re playing by the rules.
Remember, your stairs aren’t just a functional necessity. They’re also a design feature and should feel like a part of your home or building. So while you’re worrying about regulations, don’t forget to make them look good too!





No Comments