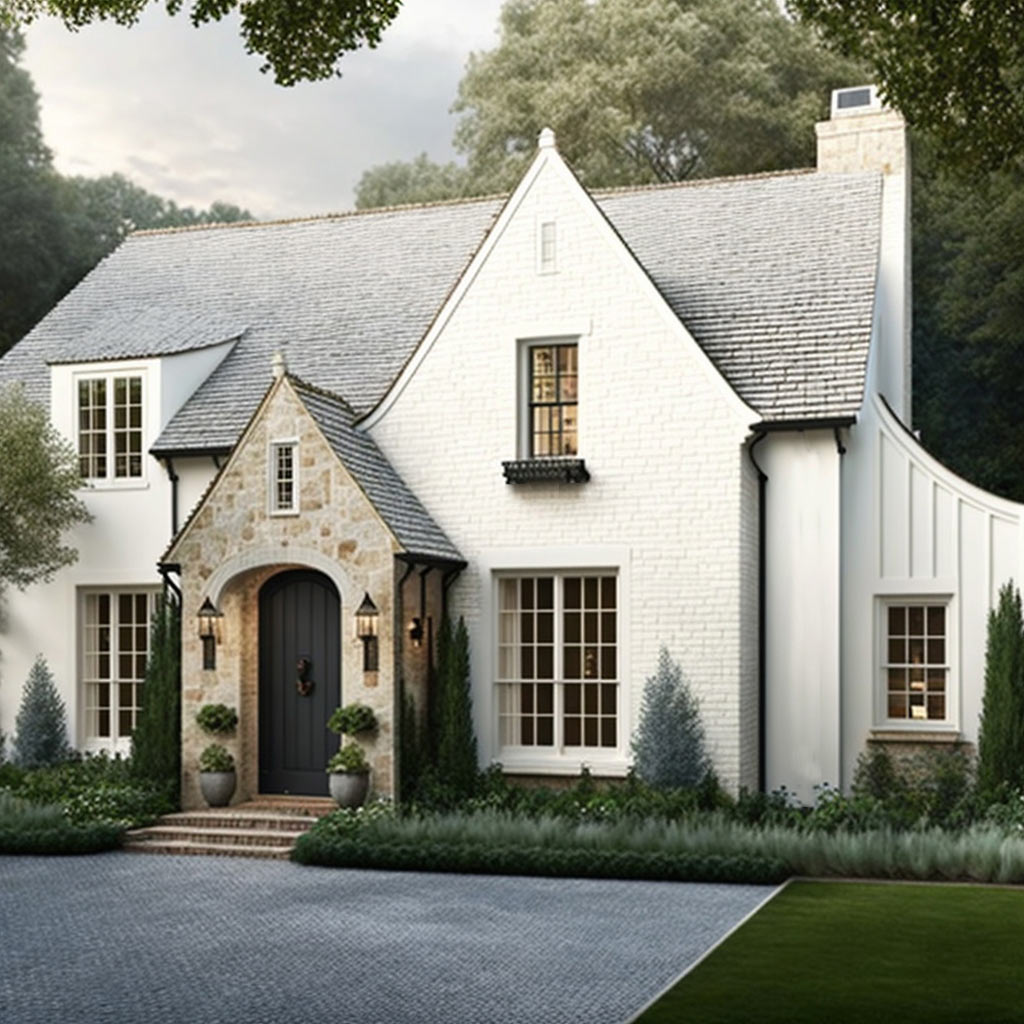
A home addition can be a big expense. So you want to make sure and do it correctly. Since there are several steps involved, it’s extremely important to be prepared and ready for the upcoming project as much as possible. So taking some time to research, plan, and get organized is well worth it.
We have built several homes and remodeled a few also, but the flip house was the first time that we added an addition to a home. I have to say, it was almost as involved as new construction. We see how important the planning stage is. In this article, I’m going to share what we’ve learned when it comes to planning a home addition.
List all Needs and Wants
If you are thinking about doing a home addition, you probably already have a good idea of what kind of room or rooms you will be adding. But it’s always a good idea to make a list of what you want to add to your home or what your home needs.

In our flip house project, the house did not have a true master suite. So that was the main item on our list. That included a large bedroom, a large bathroom, and a large closet. Then we decided to relocate the current laundry next to the master suite and also include a guest bathroom and covered porch.
Design the Space
Designing the space can be the most fun, but can also be the most challenging. The first step is to determine where the addition will be added and if it is possible within the amount of space you have available on your lot.
We added the flip house addition off the back of the house where we had plenty of yard space. Henry used an app called Sketchup to create a rough layout of everything on our list. Using an app like this made it easy to adjust room sizes and placements. Once we had it the way we wanted, we hired a local architect to take what we had and make an official plan. Our city building department requires this when building or doing an addition.

We have a lot of experience with homes, so we were able to do almost all of the design work. But if you’re new to this kind of thing, you may want to start out by meeting with an architect.
The rest of the design process, which includes picking out all of the finishes is more fluid. This can be done as the addition is being constructed. But don’t put it off. The last thing you want is things being held up because you haven’t picked out your bathroom tile.
Hire a Contractor or Self Contract
Another important decision to make is whether you want to hire a contractor or self-contract this project. Hiring a contractor will be less work on your end, but will also cost more. When hiring a contractor you will want to meet with several to find the perfect one that you feel comfortable with. Meeting with a few different contractors will also allow you to compare price quotes and help you start thinking about how much you want to spend on the overall addition.

When meeting with contractors consider several things such as price quotes, time frames, and past work references. You not only want to be happy with the price, but you also want someone who is reliable and does great work.
Serving as a self-contractor is another article altogether, but if you choose to go this route you will save some money. We have self-contracted several of our homes and used a contractor on our latest build. I will have to say the last build was a lot less headache.
Set A Budget
One of the most important things is to set a budget going into the project. You need to know how much money you are comfortable spending on the addition. After you meet with contractors and or subs, you will know more about how much it will cost then you can figure out if you even want to go ahead with the project or this may even be the deciding factor on if you use a contractor or self-contract.
Always be prepared to go over your budget! As much as you think you will not do this, still, be prepared to do so. This will leave no surprises and you will at least know where you can get the extra funds if you need them. Preparing yourself for this will make it a little less stressful when it gets to that point.
We always set a total budget and then break down each part of the addition into subcategories. This will allow you to see how much you can spend on each particular part like plumbing, electrical, drywall, lighting, etc. If you go over in one line item, you may want to try and save in another area.




No Comments