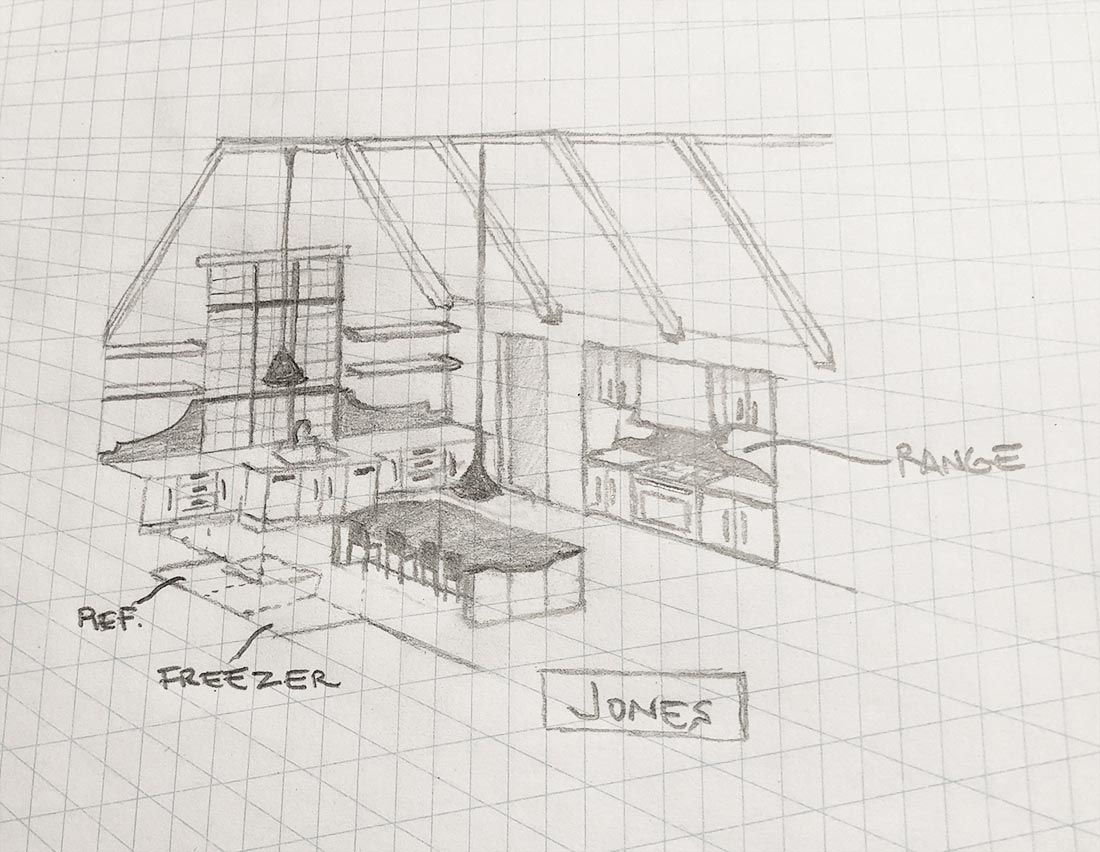 Photo credit: Jaimee Rose Interiors
Photo credit: Jaimee Rose Interiors
Brooke has been busy finding vaulted ceiling inspiration like the image above. It’s images like that one that really got her thinking we needed to go vaulted with our great room and kitchen in the new house. We started off searching on line for a stock plan, but we quickly realized that it was going to be impossible to find a plan that had vaulted ceilings and everything else we were looking for. So at that point, we started the search for an architect. This was going to be a completely new process for us since on our other houses we had always used a stock plan and modified it to fit our needs.
On Instagram, we had been noticing work by Pike Properties in Charlotte, NC. After a little digging, I discovered that Frusterio Design had designed many of the houses they were building. After a couple of emails and a phone call, I knew right away that I wanted to work with them.
The first step in the process was to give them as much info as possible on what we had in mind for the new house. This included sketches, pictures of houses that we were using for inspiration, square footage, number of bedrooms and bathrooms, etc. After a conference call with Chuck and Adam from Frusterio to discuss all of this, we agreed on a time line and they set a date to officially start on our plan.
Way before that date had arrived, I started getting texts from Adam. He was sending me sketches of the kitchen and great rooms. He was doing this at night in his free time. This showed me that this was somebody who loves what he does, and made us feel really good about our decision!
Here are a couple of sketches of the kitchen:

And a couple of the great room:


These sketches were great for getting the creative juices flowing and starting a conversation about what we like and don’t like. One thing these sketches helped us decide is that we wanted the dining room right off from the kitchen at the back of the house.
Last week was very exciting because we received the preliminary first floor plan. You can see it below. It might be a little hard to read. You can click on it for a larger version.
Our first reaction to seeing this, was that they nailed it! One thing that surprised us was having the vault in the kitchen running north and south. We had never considered that, but after seeing it, we loved it! And having the back wall of the kitchen inset solved some of the issues I had with vaulted ceilings in the kitchen.
There were a few minor things that we changed. They originally had a separate fridge and freezer on each end of the counter where the range is at. As you can see in the drawing, they moved that to the wall where the pantry door is. This gives us the option to do additional cabinets or some open shelving.
Frusterio is currently working on the front elevation and second floor. Once we see those preliminary drawings, we’ll be able to decide if any other tweaks need to be made to the first floor. But so far we are loving the direction it’s going!






1 Comment
Can you give a ballpark of how much it cost to work with an architect?
July 4, 2020 at 6:12 pm