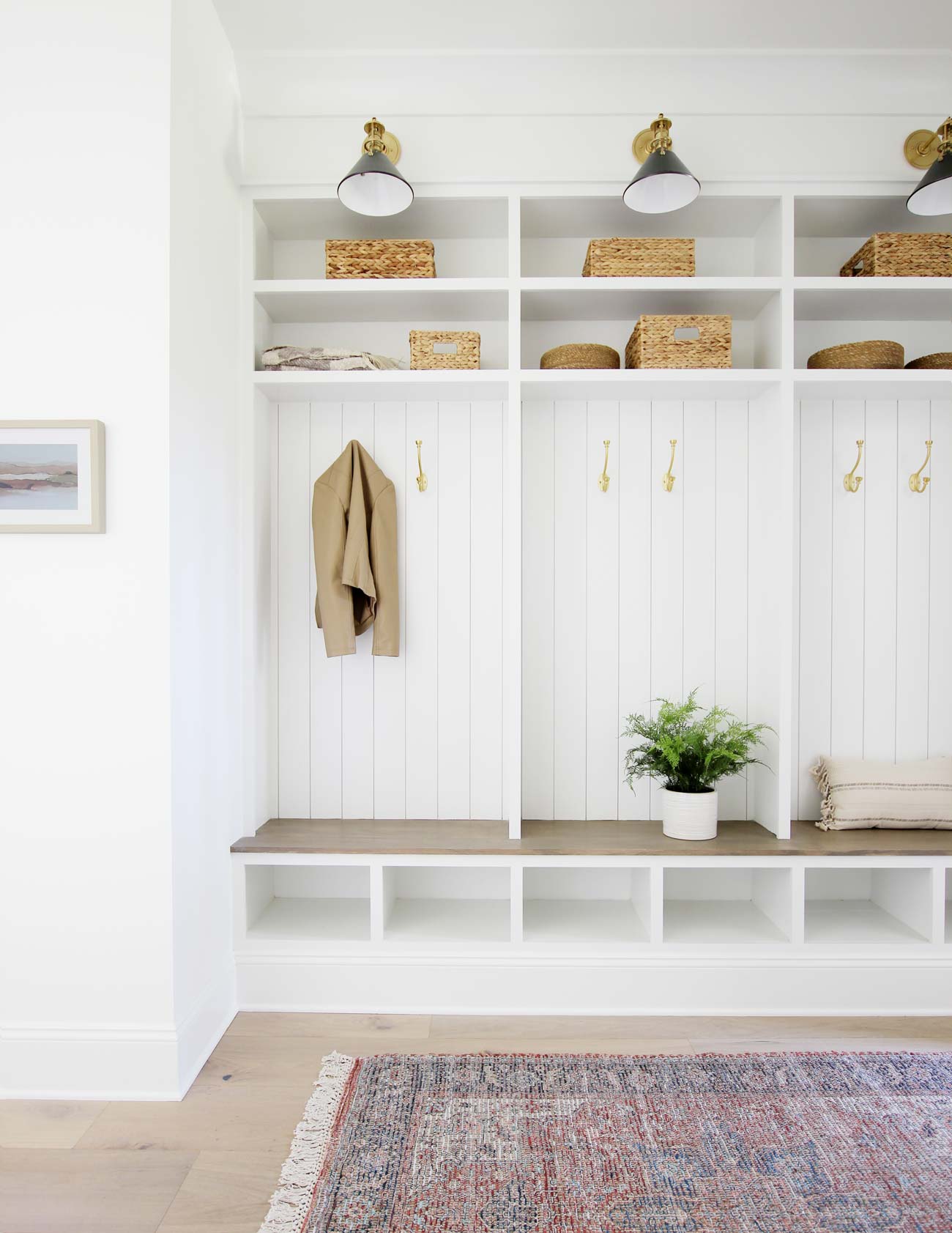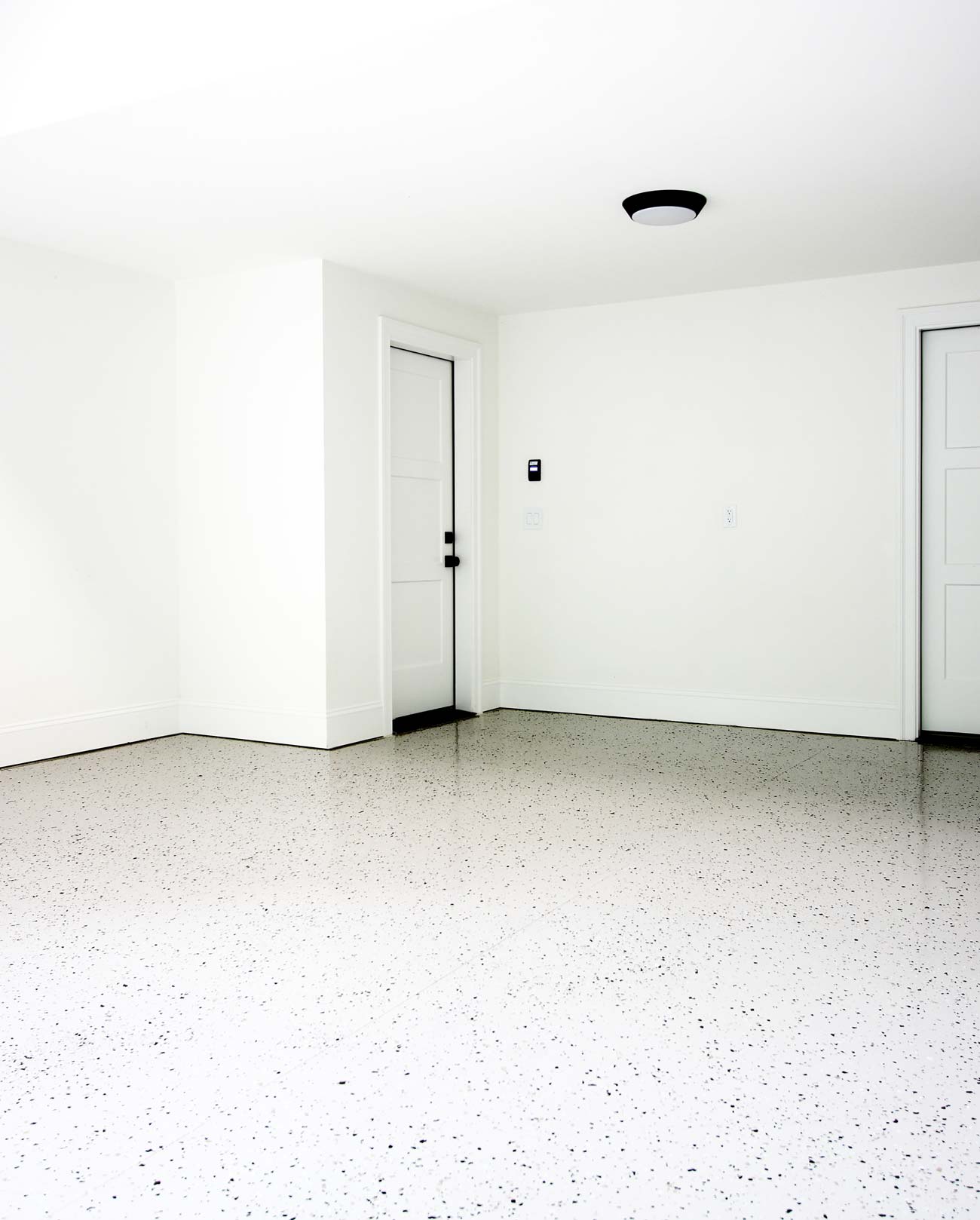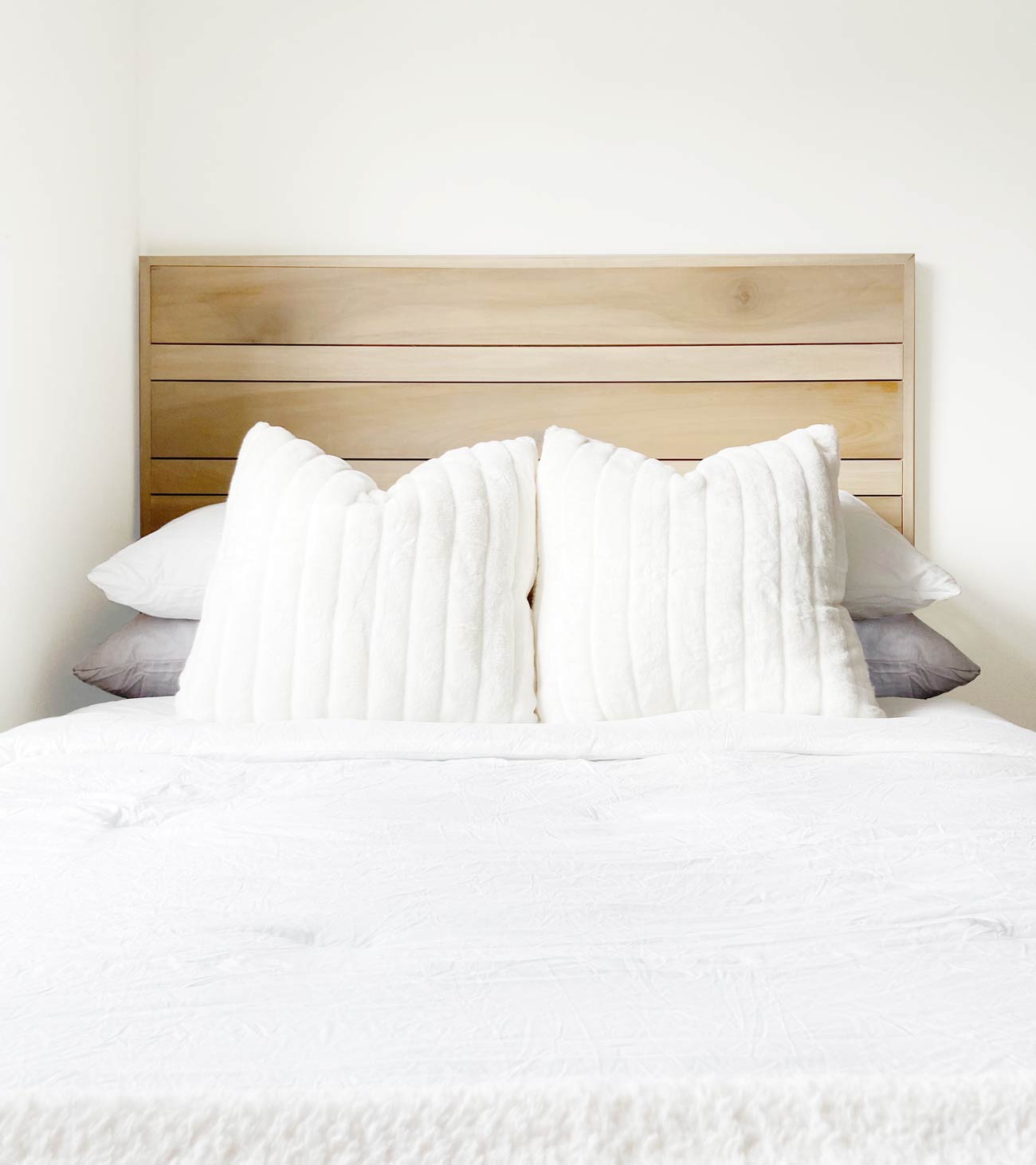
Room Sources: Wall Sconces | Hooks | Baskets | Plant
Our mudroom is one of the most utilized rooms in our house. We pass through it every time we come and go, and it’s the drop zone for shoes, backpacks, coats, and a lot of other items. To get the most functionality out of this room, I designed and built lockers to make storing these items more convenient. In this tutorial, I’m going to show you exactly how I built them.
Keep in mind that the dimensions in this tutorial are for the space I had to work with. To build your own, you’ll need to tweak the measurements to fit your space.
What is a mudroom?
A mudroom is a small room or area near the backdoor or garage where people can take off their shoes and coats before entering the main living area. The idea is to help keep dirt out of the house, and it can also be a handy place to store outdoor gear like umbrellas and hats. Mudrooms are especially common in homes with kids or pets, but they can be useful for anyone who wants a drop zone for items. Mudrooms usually have hooks, a bench, or built-in lockers. And sometimes they might even include a sink.
Before you start building these lockers, I recommend that you grab our printable plans to make the build much easier. The plans include more detailed instructions and the SketchUp 3D model!

Here’s what you’ll need:
- Finish Nailer
- Tape Measurer
- Wood Glue
- Miter Saw
- Table Saw
- Clamps
- Sand Paper
- 1 1/4″ Finish Nails
- 2″ Finish Nails
Wood
Since room dimensions vary, I’m only providing the types of lumber and millwork needed.
- 1×12’s
- 1×2’s
- 1×6’s stain grade wood (seating)
Everywhere I put two pieces of wood together, you can assume that I nailed and glued it. I’m telling you this here, so I won’t bore you by repeating myself in every step.

Room Sources: Wall Sconces | Hooks | Baskets | Plant
Step1: Build the Base
Any time I build built-ins, I like for the baseboard in the room to continue around the bottom of what I’m building. I think it creates a more integrated look. Our baseboard is 7 1/2″, so that played a role in determining the locker base height.

For the front of the base, I used a 1×10″. I also used 1×10″ for the ends and support pieces and cut them to the dimensions shown in the diagram above. I used my finish nailer to fasten all of the pieces.


Then using a table saw, I cut a 1×6 down to 4 3/8″ wide. I used this along with a 1×12 to make the top of the base. I nailed these two boards to the ends and supports.
Step 2: Shoe Compartments
The next step was to build the shoe compartments. I started by cutting 7 pieces of 1×12 to 15 5/8″ long.

Then I nailed the two end pieces to studs in the wall.

I connected the two ends with a piece of 1×2. Then I added each show compartment divider. I applied wood glue to the bottom of each and nailed the top to the 1×2.

Then I nailed a piece of 1×2 to the front of each divider. Refer to the dimensions in the diagram above.
Step 3: Seat
Once I had the shoe compartment built, it was time to add the seat. This might have been the easiest part of the build.


I applied wood glue to the edges of the oak and pulled them together tightly as I nailed them in place.
Step 4: Locker Dividers
Next, I added the locker dividers. I used a piece of 1×12 for each divider.


Then I nailed the two ends in place first.

I nailed some scrap wood pieces to the wall that served three purposes. They helped hold the middle two dividers in place, gave me something to nail the shiplap to, and gave me something to mount the hooks on.

To secure the bottom of the two dividers to the seat, I added some wood glue on the bottom of each piece.

Then I nailed a 2×12 to the top of the dividers.
Step 5: Vertical Shiplap
Next, I filled in the back wall of each locker section with pieces of 4″ shiplap ran vertically.

I started in the center of each section and worked my way out nailing to the scrap boards I added earlier.
Step 6: Top Shelves
I constructed each of the top shelf sections before placing them on top of the lockers.


Once I had each of the two layers built, I lifted them up and nailed them into place.
Step 7: Trim and Finishing Touches
Next, I added pieces of 1×2 to the front of the lockers to give them some additional thickness.

Then to top everything off, I added a 1×12 board and a piece of 7″ crown molding to take it all the way to the ceiling.

After I finished all of the building, I filled all of the holes and gave the lockers a good sanding. This made sure that they were nice and smooth and ready to be painted.
Later the electricians cut holes in the 1×12 above each locker section and mounted the wall sconces.

Room Sources: Wall Sconces | Hooks | Baskets | Plant
I couldn’t be happier with the way these mudroom lockers turned out. They look great and are very functional. Everybody has a place to put their shoes and hang a coat or backpack.
I hope you found this tutorial helpful if you are building your own lockers!
Shop This Look
*This page contains affiliate links. If you make a purchase through one of these links, we earn a small commission at no additional cost to you.





25 Comments
Looks great. What color stain did you use on the bench?
June 2, 2020 at 4:16 pmThanks! I used Driftwood Gray by Olympic.
June 22, 2020 at 2:16 pmI followed the plans exactly and got great results!!! The only thing I’d do differently is stain the bench before hand. The wood glue I used on the bottom of the locker dividers screwed up my stain. I’m a rookie so I didn’t know that would happen. Thanks for the plans, we LOVE it.
June 9, 2020 at 12:48 pmThat’s great! Yes, that is something to watch out for. When using glue on wood that is going to be stained, you have to be very careful. If you do get some on the wood, you’ll need to sand it off ofter it dries and before you apply any stain.
June 22, 2020 at 2:18 pmThank you for sharing your plans! One question I had was how exactly did you nail the top shelf on in step 6? Also, for painting did you spray or use a brush/roller? Thanks!
July 7, 2020 at 4:56 pmI had the exact same question. I am not an experienced carpenter, but your plans seem very simple to follow, and I would like to mimic, but I am a little perplexed as to how you secured the top shelves to the top of the locker in step 6.
January 28, 2021 at 8:14 pmThe lockers look fantastic! Which brand and color of white paint did you use?
July 22, 2020 at 7:13 pmHey there Klaudia! Thank you for the kinds words. We used Sherwin Williams Pure White.
July 22, 2020 at 8:40 pmLove this article! How complicated do you think it would have been to add doors?
July 30, 2020 at 6:11 pmThanks! Doors are pretty tricky to build. But you can also have a local wood worker build them for you. You’ll just need to provide them with the correct dimensions.
August 6, 2020 at 6:03 pmYour lockers turned out great! Thanks for sharing. Can you tell me what design program you used to build these? I have been looking for a software just like that to build other things in my home. Thanks!
August 6, 2020 at 4:41 pmThanks! I use SketchUp.
August 6, 2020 at 6:04 pmLove this and can’t wait to use this tutorial in our drop zone. How tall are your ceilings? Ours our 9ft so I’m trying to figure the dimensions to the top for that piece of crown. Thanks in advance 🙂
August 10, 2020 at 8:44 pmHi! this is amazing cant wait to try it! one thing, i couldnt quite understand how did you secure the 1×12 board in step 7 before the crown molding part?
August 17, 2020 at 11:00 pmGreat work! I am.planning to do the same but a bookshelf into wall. How do I make it look like the shelf is one piece? With plaster?
August 27, 2020 at 12:00 pmHi there! We are just about to build these. What sheen did you use for the paint? Also, did you use brushes or rollers for the paint? Thank you so much, they look great!
September 23, 2020 at 12:16 amNice work! Planning to do something very similar in our new house. Thanks for documenting your process. Looks like you used a mix of MDF. Poplar and Oak as you mentioned for staining?
September 25, 2020 at 3:30 amApproximately how much did you spend on the materials?
November 11, 2020 at 11:02 pmI would really love to know this as well 🙂 thanks!
January 6, 2021 at 5:31 pmI would like to know this as well! 🙂
March 15, 2021 at 9:26 pmAny chance you could share your sketchup design files? This is a fantastic looking project – well done!
November 16, 2020 at 8:00 amHello (I AM FRENCH AND MY ENGLISH A LITTLE RUST)
November 24, 2020 at 12:47 pmSo : Nice Job ! Very country chic.
what wood (plywood?) do you advise ? And how many time to create this ?
When you purchase the design plans, can you change the dimensions to your size area so the lengths are correct? I want to know before purchasing otherwise the plans will be too big for my room.
March 15, 2021 at 9:27 pmWhere is a good supplier to get material like this?
April 1, 2021 at 6:09 amwonderful put up, very informative. I’m wondering why the other specialists of this sector don’t understand this. You must continue your writing. I’m sure, you’ve a great readers’ base already!
February 24, 2022 at 11:19 pm